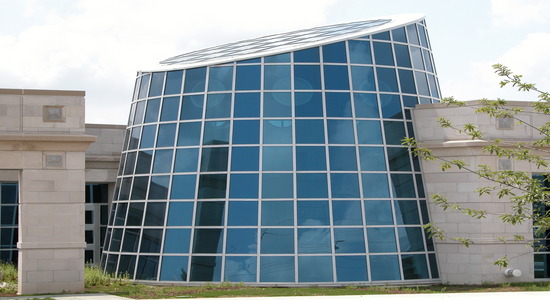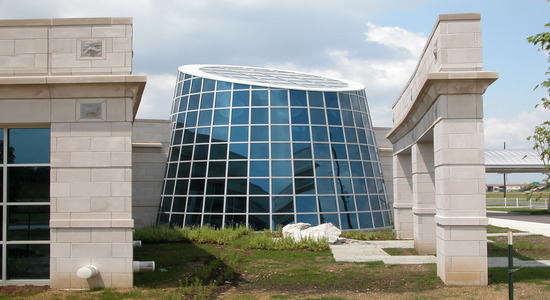Chancellor Oncology Center
- Location: Evansville, Indiana
- Architect: Hafer Associates
About the Project
This project features a 17,000 square foot, one-story medical office. The facility houses two accelerators, which required a mass structural concrete enclosure. The enclosure also provides structural support for the building. The building has a drop-off/pick-up canopy at the main entrance, and a structural steel frame with bar joist roof frame (excluding the accelerator enclosure).



